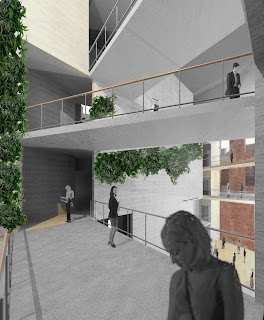The 3D print model
Design 6
'Sketchbook' for design topic with Mark Cannata - rebuild the Odeon theatre in Christchurch
Friday, 19 October 2012
Final Critique
FYI - my critique was attended by David Sheppard (NZIA president) and John Brown (Auckland City Council Built Heritage Implementation) plus my tutor this semester, Mark Cannata. Great feedback and discussion - the best critique experience I've had over the past 3 years.
Tuesday, 16 October 2012
Final plans
Levels -3 (green room, dressing rooms, storage etc) & -2 (main stage area & auditorium 'lobby')
Ground level
Levels 1 (studio/rehearsal space, admin) & 2 (restaurant & bar)
NB. did not include level 3 in my final poster as it just has the room for hire at the very top of the old fly tower and not much else (plus no room on the poster!)
Thursday, 11 October 2012
To Do - Perspectives
- Overall external perspective, perhaps showing (a) retractable roof open and (b) closed.
- Auditorium images - audience perspective (down, up) and performer perspective
- Atrium image - will need to add planting in photoshop
Wednesday, 10 October 2012
To Do - Context
Make sure the elevations show the other buildings clearly
Site plan - but make this a thumbnail, include the city blueprint plan as well
Theatre research text and examples of Globe plans & Bouffes du Nord
Site plan - but make this a thumbnail, include the city blueprint plan as well
Theatre research text and examples of Globe plans & Bouffes du Nord
To Do - Physical Models
Concept
Present the teacup and Christchurch contour modelsSite
Make laser cut external walls, put 'insert' inside. Would be more of a concept massing model.Insert = different material, ideally a sphere to represent the auditorium geometry with a rectangle representing the atrium.
Section
3D print of a section, embed this in green flower arranging foam to highlight the depth of the buildingMake STL file, print.
To Do - Diagrams
Include original diagram PLUS quick sketches of programme - see example from Jasmax lecture - for example different sketches in a sequence highlighting:
- atrium
- walkways
- circulation
- facade types (or material types)
- entry (both)
- roof (retractable open/closed)
- auditorium void/geometry
- vertical areas - atrium, auditorium
To Do - Sections
Shaded perspective 1:100 (or larger if fits)
- Section box in 3D view of Revit model
- Add shading
- Trace*
- Scan
- Photoshop*
- make new areas quite distinct in colour and/or tone
- make cut lines very thick/obvious
Detail perspective = atrium section 1:20
To do - Chair Detail
2D drawing of recycled auditorium chair
Find an existing detail somewhere...trace....OR balcony rail for leaning on (make this detail up)
Materials - leather, polished wood, painted metal
Smell & touch of old leather & wood
Leaving behind a trace of past use
Tuesday, 9 October 2012
Detail drawings for structure
Auditorium strengthening - cage structure around the cylinder - this cylinder will now have to go all the way down to the basement level, with a perimeter footing 600x1000 as shown below.
Walkway - steel beams (250mm) across the void with concrete topping (25mm), steel tray between.
Embed a short concrete beam within the cast concrete walls on either side to fix the walkway beams.
Saturday, 6 October 2012
Strengthening unreinforced masonry walls..
Guidelines (draft): http://www.historic.org.nz/~/media/Corporate/Files/Submissions%20and%20research/DraftGuideEarthquakeStrengthening.ashx
Documents from retrofitsolutions.org:
http://www.retrofitsolutions.org.nz/wp-content/uploads/2011/03/Retrofit-Techniques-for-Seismic-Improvement-of-URM-Buildings.pdf
http://www.retrofitsolutions.org.nz/wp-content/uploads/2011/03/Out-of-plane-Strengthening-of-Unreinforced-Masonry-Walls-using-Near-Surface-Mounted-Fibre-Reinforced-Polymer-Strips.pdf
US FEMA standards - the most relevant guide is FEMA Techniques for the Seismic Rehabilitation of Existing Buildings, 547 (2006 Edition) is a comprehensive guide to earthquake strengthening in relation to the FEMA model building types. Each chapter provides a description of the model building type, the seismic response characteristics, common seismic deficiencies and applicable rehabilitation techniques. As an example, the following detailed techniques are outlined for Building Type URM: Unreinforced Masonry (URM) Bearing Walls:
Documents from retrofitsolutions.org:
http://www.retrofitsolutions.org.nz/wp-content/uploads/2011/03/Retrofit-Techniques-for-Seismic-Improvement-of-URM-Buildings.pdf
http://www.retrofitsolutions.org.nz/wp-content/uploads/2011/03/Out-of-plane-Strengthening-of-Unreinforced-Masonry-Walls-using-Near-Surface-Mounted-Fibre-Reinforced-Polymer-Strips.pdf
US FEMA standards - the most relevant guide is FEMA Techniques for the Seismic Rehabilitation of Existing Buildings, 547 (2006 Edition) is a comprehensive guide to earthquake strengthening in relation to the FEMA model building types. Each chapter provides a description of the model building type, the seismic response characteristics, common seismic deficiencies and applicable rehabilitation techniques. As an example, the following detailed techniques are outlined for Building Type URM: Unreinforced Masonry (URM) Bearing Walls:
- Brace or remove URM parapets.
- Add wall to diaphragm ties.
- Add reinforced cores to URM walls.
- Add concrete overlay to masonry wall.
- Add fibre-reinforced polymer overlay to masonry wall.
- Infill opening in a URM wall.
- Add concrete or masonry shear wall (connected to a wood diaphragm).
- Add steel moment frame (connected to a wood diaphragm)
- Add or enhance cross walls.
- Add supplemental vertical support for truss or girder.
- Add veneer ties in a URM wall.
See also: http://www.retrofitsolutions.org.nz/
NB. these NZ Standards are also relevant: AS/NZS 1170 Structural Design Action, NZS 3101 Concrete Structures Standard, NZS 3402 Steel Bars for the Reinforcement of Concrete, NZS 4230 Design of Reinforced Concrete Masonry Structures
Subscribe to:
Comments (Atom)



























.jpg)








