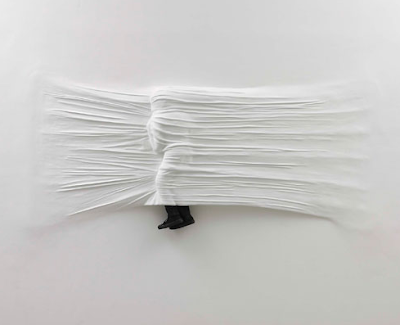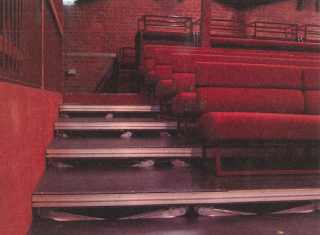(2D vs 3D/4D, Solitary vs shared experience; Uniform vs unique performance)
Actors are real, the performance is unique (or has the potential to be), the performance is alive/live
Historical theatres have a history (ghosts of the past, remnants of past occupants and events, trace evidence)
Theatre - an act, what is real? How do you know the performance is 'live'.
How do we emphasis the 'living' aspect?:
- sounds
- quality and direction,
- no technological barrier between you and the source (performer)
- background noises from those around you in the audience, creaking seats
- smells
- of the theatre (coffee, wine/beer, food, old wood/leather, deodorisers, stage makeup)
- of the performance (smells associated with musical instruments, smoke, fragrances)
- of the audience (perfume, cigarette smoke,
- touch
- the chair/carpet/armrest/doorknobs
- breezes/drafts created by movement in the performance
- visual
- multidirectional visual stimuli
- no technological barrier between you and the source (performance), no screen/3D glasses etc
- imperfections, 'mistakes', flaws
- interaction with the performance/audience, feedback from the performance
scratch the surface, something real is beneath - there is no veneer
something covering the surface, a veneer/shroud
Shrouds
- death shrouds/burial shrouds,
- what lies beneath,
- a cover, concealment
- the final embodiment of an individual’s life
First attempt: Brick with resin - the blurred feeling,
However, the resin could never get quite thick enough as it soaked into the brick

















































