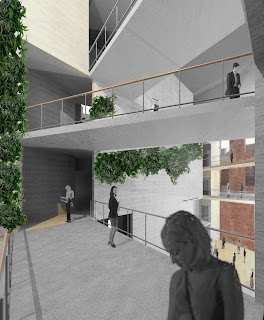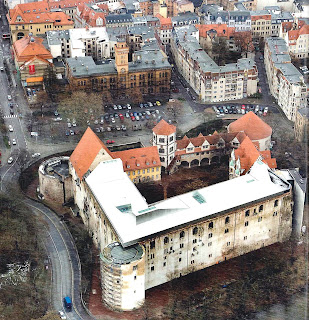The 3D print model
'Sketchbook' for design topic with Mark Cannata - rebuild the Odeon theatre in Christchurch
Friday, 19 October 2012
Final Critique
FYI - my critique was attended by David Sheppard (NZIA president) and John Brown (Auckland City Council Built Heritage Implementation) plus my tutor this semester, Mark Cannata. Great feedback and discussion - the best critique experience I've had over the past 3 years.
Tuesday, 16 October 2012
Final plans
Levels -3 (green room, dressing rooms, storage etc) & -2 (main stage area & auditorium 'lobby')
Ground level
Levels 1 (studio/rehearsal space, admin) & 2 (restaurant & bar)
NB. did not include level 3 in my final poster as it just has the room for hire at the very top of the old fly tower and not much else (plus no room on the poster!)
Thursday, 11 October 2012
To Do - Perspectives
- Overall external perspective, perhaps showing (a) retractable roof open and (b) closed.
- Auditorium images - audience perspective (down, up) and performer perspective
- Atrium image - will need to add planting in photoshop
Wednesday, 10 October 2012
To Do - Context
Make sure the elevations show the other buildings clearly
Site plan - but make this a thumbnail, include the city blueprint plan as well
Theatre research text and examples of Globe plans & Bouffes du Nord
Site plan - but make this a thumbnail, include the city blueprint plan as well
Theatre research text and examples of Globe plans & Bouffes du Nord
To Do - Physical Models
Concept
Present the teacup and Christchurch contour modelsSite
Make laser cut external walls, put 'insert' inside. Would be more of a concept massing model.Insert = different material, ideally a sphere to represent the auditorium geometry with a rectangle representing the atrium.
Section
3D print of a section, embed this in green flower arranging foam to highlight the depth of the buildingMake STL file, print.
To Do - Diagrams
Include original diagram PLUS quick sketches of programme - see example from Jasmax lecture - for example different sketches in a sequence highlighting:
- atrium
- walkways
- circulation
- facade types (or material types)
- entry (both)
- roof (retractable open/closed)
- auditorium void/geometry
- vertical areas - atrium, auditorium
To Do - Sections
Shaded perspective 1:100 (or larger if fits)
- Section box in 3D view of Revit model
- Add shading
- Trace*
- Scan
- Photoshop*
- make new areas quite distinct in colour and/or tone
- make cut lines very thick/obvious
Detail perspective = atrium section 1:20
To do - Chair Detail
2D drawing of recycled auditorium chair
Find an existing detail somewhere...trace....OR balcony rail for leaning on (make this detail up)
Materials - leather, polished wood, painted metal
Smell & touch of old leather & wood
Leaving behind a trace of past use
Tuesday, 9 October 2012
Detail drawings for structure
Auditorium strengthening - cage structure around the cylinder - this cylinder will now have to go all the way down to the basement level, with a perimeter footing 600x1000 as shown below.
Walkway - steel beams (250mm) across the void with concrete topping (25mm), steel tray between.
Embed a short concrete beam within the cast concrete walls on either side to fix the walkway beams.
Saturday, 6 October 2012
Strengthening unreinforced masonry walls..
Guidelines (draft): http://www.historic.org.nz/~/media/Corporate/Files/Submissions%20and%20research/DraftGuideEarthquakeStrengthening.ashx
Documents from retrofitsolutions.org:
http://www.retrofitsolutions.org.nz/wp-content/uploads/2011/03/Retrofit-Techniques-for-Seismic-Improvement-of-URM-Buildings.pdf
http://www.retrofitsolutions.org.nz/wp-content/uploads/2011/03/Out-of-plane-Strengthening-of-Unreinforced-Masonry-Walls-using-Near-Surface-Mounted-Fibre-Reinforced-Polymer-Strips.pdf
US FEMA standards - the most relevant guide is FEMA Techniques for the Seismic Rehabilitation of Existing Buildings, 547 (2006 Edition) is a comprehensive guide to earthquake strengthening in relation to the FEMA model building types. Each chapter provides a description of the model building type, the seismic response characteristics, common seismic deficiencies and applicable rehabilitation techniques. As an example, the following detailed techniques are outlined for Building Type URM: Unreinforced Masonry (URM) Bearing Walls:
Documents from retrofitsolutions.org:
http://www.retrofitsolutions.org.nz/wp-content/uploads/2011/03/Retrofit-Techniques-for-Seismic-Improvement-of-URM-Buildings.pdf
http://www.retrofitsolutions.org.nz/wp-content/uploads/2011/03/Out-of-plane-Strengthening-of-Unreinforced-Masonry-Walls-using-Near-Surface-Mounted-Fibre-Reinforced-Polymer-Strips.pdf
US FEMA standards - the most relevant guide is FEMA Techniques for the Seismic Rehabilitation of Existing Buildings, 547 (2006 Edition) is a comprehensive guide to earthquake strengthening in relation to the FEMA model building types. Each chapter provides a description of the model building type, the seismic response characteristics, common seismic deficiencies and applicable rehabilitation techniques. As an example, the following detailed techniques are outlined for Building Type URM: Unreinforced Masonry (URM) Bearing Walls:
- Brace or remove URM parapets.
- Add wall to diaphragm ties.
- Add reinforced cores to URM walls.
- Add concrete overlay to masonry wall.
- Add fibre-reinforced polymer overlay to masonry wall.
- Infill opening in a URM wall.
- Add concrete or masonry shear wall (connected to a wood diaphragm).
- Add steel moment frame (connected to a wood diaphragm)
- Add or enhance cross walls.
- Add supplemental vertical support for truss or girder.
- Add veneer ties in a URM wall.
See also: http://www.retrofitsolutions.org.nz/
NB. these NZ Standards are also relevant: AS/NZS 1170 Structural Design Action, NZS 3101 Concrete Structures Standard, NZS 3402 Steel Bars for the Reinforcement of Concrete, NZS 4230 Design of Reinforced Concrete Masonry StructuresSunday, 30 September 2012
Design as Research project
Below is the A1 poster produced for my Design as Research project, relevant for the Odeon project...
Monday, 24 September 2012
Friday, 21 September 2012
Internal materials
Seats - different kinds, different prices for different seats
Seats - materials that have a distinct smell and feel: old leather & wood
I want the auditorium to smell like the inside of a vintage car
Ways to represent this....tell a story
For final presentation, perhaps do a large hand drawing of a section with shading etc...
Seats - materials that have a distinct smell and feel: old leather & wood
I want the auditorium to smell like the inside of a vintage car
Ways to represent this....tell a story
For final presentation, perhaps do a large hand drawing of a section with shading etc...
Talk with Engineer - Lloyd Ellis
- Need to go down roughly 17m to hit bedrock in Christchurch
- Piles down 17m from ground, spaced 5m apart
- Structure under the old building (ie. the new bits) will most probably be concrete
- Existing masonry will require reinforcing with a steel frame on the outside - steel will go down into a large concrete footing to stabilise. Then the new building (ground floor down) will be placed inside this.
- Either put steel frame on the inside around the whole existing OR steel frame for auditorium and tie the existing back to this to stabilise
- Circular auditorium space could be poured concrete with layers or GRC - can be coloured (either)
- Facade will need strengthening also
Dome of the Rock
Rock floor for the atrium area?
Bedrock...significance for Christchurch - solid rock, important to send foundations down to this for stability in earthquakes etc...
http://en.wikipedia.org/wiki/Dome_of_the_Rock
Bedrock...significance for Christchurch - solid rock, important to send foundations down to this for stability in earthquakes etc...
http://en.wikipedia.org/wiki/Dome_of_the_Rock
Wednesday, 19 September 2012
Approach to 'ruins' (existing building)
Notes from Detail journal peice on Approach to Existing Buildings
Ruskins vow of chasity as an approach to the ruin is often quote but rarely fulfilled. The general taboo against improvement often raises the issue of fake versus authentic. However, what actually ammounts to corruption and dilution of the authentic?
Regardless, it is critical to investigate the historical/material/archeological history as well as assessing the significance of each element of the building before intervening. You must understand the existing building before knowing what to repair/how to repair.
Architect - the ruin may be manipulated as any artefact can for visual effect, any number of solutions
Ruskins vow of chasity as an approach to the ruin is often quote but rarely fulfilled. The general taboo against improvement often raises the issue of fake versus authentic. However, what actually ammounts to corruption and dilution of the authentic?
Regardless, it is critical to investigate the historical/material/archeological history as well as assessing the significance of each element of the building before intervening. You must understand the existing building before knowing what to repair/how to repair.
Architect - the ruin may be manipulated as any artefact can for visual effect, any number of solutions
versus
Archaeologist - every fragment is a part of a puzzle to which there is only one answer...
Tuesday, 18 September 2012
Cross crit comments
Things to change after discussion with Michael Milojevic:
- move the entire auditorium 'sphere' up one level which serves two purposes:
- (1) provide service spaces closer to the stage eg. dressing rooms
- (2) removes some of the 'wasted' space I was concerned about
- put roof on, don't leave 'open air'
These were things that were niggling at me in any case so am very happy with these changes.
The 'sphere' will provide much needed reinforcement for the brick masonry walls..
Wednesday, 12 September 2012
Nieto Sobejano - Moritzburg Museum extension
Modern architecture conveys the
image of the architect as the lone designer who has complete control over the
final outcome. However, this image is inconsistent when working on a building
designed by someone else - just as there would be little sympathy for an artist
who alters another's art. This could explain why modernism, with its tabula
rasa mentality, viewed historic buildings as isolated monuments and/or simply
replaced them. Conversely, some of the most significant projects completed
recently have been refurbishments and additions to older buildings which
exhibit a dialogue with the past. To do this successfully, the changes that
have occurred over time must be confronted. In their work with existing
buildings, Nieto and Sobejano have suggested that buildings may possess the
genesis of their own alteration so that we just need to uncover their intrinsic
codes and translate these into how to extend, disguise, enwrap, subdivide.
"Refurbishing or adapting an
existing building is perhaps nothing more than decoding the original designer's
hidden intentions, being able to read a building like a palimpsest, as the sum
of various coexisting texts upon which the traces of an earlier inscription -
at times barely decipherable - are perceptible."[1]
[1]
Fuensanta Nieto and Enrique Sobejano. "Reading the Existing Fabric." Detail (English Ed.), no. 1 (Jan-Feb
2010): 6.
Subscribe to:
Comments (Atom)



























.jpg)


























